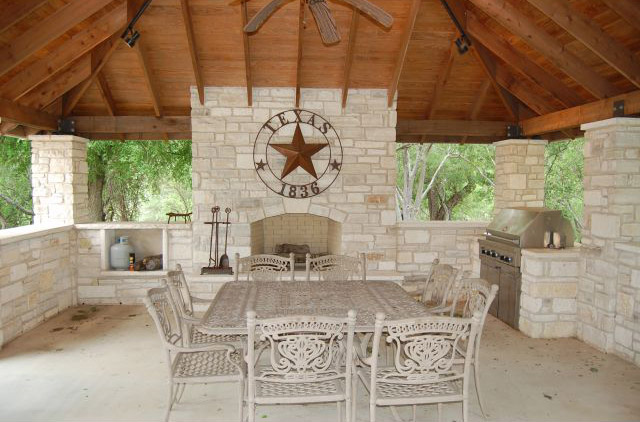
This classic Texas Hill Country riverfront property exemplifies the much sought after style and country luxury of an easily maintained 12 acres desired by those discerning buyers wanting to escape the city life permanently or for the weekend. This comfortable 3/3 limestone ranch style home includes over 1200 feet of Pedernales River frontage. Surrounded by a classic cedar split rail fence, this entire 12+ acre tract has been carefully maintained in an impressive park-like manner suitable for family recreation, relaxation or entertainment.
Location:
This property is located midway between the city of Fredericksburg and the historic LBJ Ranch. From the east side of Fredericksburg travel east on Hwy 290 approximately 7 miles to Jung Lane. Turn north on Jung and cross the Pedernales River to Pfeiffer Road. Turn east on Pfeiffer. The property is located on the south side of the road beginning at the corner of Jung and Pfeiffer.Property Address:
Pedernales River Farm
182 Pfeiffer Rd.
Fredericksburg, Texas 78624Land:
12.012 Acres of gently rolling land sloping from the home site down to the banks of the Pedernales. The property is accented with stands of scattered trees and native grasses as well as low maintenance ornamental beds. The yard features an automated sprinkler system.Water Feature:
One of the outstanding features of the property is the 1,250 feet of frontage (per survey dated 7/22/11) along the beautiful, crystal clear waters of the Pedernales River. The home, patios and ramada all are oriented on a hill to maximize the views of the river.House:
Upon entering the automated entrance gate of Pedernales River Farm, you approach the striking, classic Texas Hill Country ranch style home constructed of limestone and a low maintenance standing seam metal roof. With approximately 2,725 sq ft of living space (per Gillespie County Appraisal District) and an adjoining triple garage of 988 sq ft (per GCAD) you soon learn that the footprint of the home is quite spacious. This feeling of spaciousness is enhanced by the open floor plan, large rooms, double-paned windows, vaulted ceilings and large expanses of glass along the river side of the house. There are numerous patios creating other inviting outdoor living spaces. The large main public spaces of the home combine a living area, dining area and a large open kitchen space featuring beautiful granite countertops and an unusually large island. The main feature of the space is the floor to ceiling fireplace mantel and vaulted knotty pine covered ceiling. One wing of the house leads to the master suite made up of a private study, two complete bathrooms with double showers, a jetted bathtub, and large walk-in closets and a private patio. The guest wing of the house includes two bedrooms, one bath, the utility space, and entrance to the connecting 3 car garage. An unusual feature of the garage is that it is climate controlled and finished with attractive, easily maintained tile flooring.Guest House:
Cross the footbridge to the east end of the property to a comfortable (1,020 sq ft per GCAD) two story building matching the main house. This is constructed to resemble a 19th century Sunday House, with guest quarters of one bedroom and one bath on the second floor. On the ground floor is a large open space suitable as a living area, hobby room, and storage space or suitable to be reconfigured to a guest kitchen/dining space.Outbuildings:
There are two equipment buildings on the property for storage of tractors, trailers and miscellaneous equipment. One is a 3 sided open metal equipment building with a concrete slab floor that is approximately 26’ X 24’. There is also a lockable 10’ X 12’ standard Tuff Shed.
Pedernales River Farm
Fredericksburg, Texas
Gillespie County
12+ acres with over 1200' of Pedernales River Frontage
3/3 Limestone Ranch Style Home
182 Pfeiffer Rd.
Fredericksburg, Texas 78624

979-251-9750
E-Mail

The Ramada:
Even though there are numerous patio areas accessible from the home, each one taking advantage of the River views, the focal point of the outdoor living spaces has to be the stunning, covered cooking and dining area known as a Ramada. With its large wood burning fireplace and Bar-B-Que preparation areas, it can be utilized virtually year round for entertainment and relaxation.
Other Included Amenities:
The current owners have utilized the property as a weekend home and have lawn, other maintenance equipment and other personal property and furniture that is included in the sale. A list of this equipment is attached to this information.
Utilities:
The property is serviced through a shared water well and by septic systems.
Minerals:
Seller’s ownership interest in the minerals and royalties associated with the property is to be determined through the Title Commitment. Any ownership interest controlled by the Sellers in these minerals and royalties will be conveyed to the Buyers at the Closing.
Legal Description:
12.012 acres of land, more or less, situated in Gillespie County, Texas, being out of the Louisa Ramos Survey No. 21, Abstract No 573, Gillespie County, Texas being that certain called 12.012 acre tract of land conveyed to James Thomas Schultz and Constance Annette Schultz described in Volume 604, Page 634-640, official public records of Gillespie County, Texas.
Disclosures:
Sellers’s disclosure forms, last inspection report, and last survey are available and will be provided upon request.
Showing Requirement:
Sellers have requested that all previews and showings be accompanied by the listing broker. A 24 hours' notice and appointment are required. Your cooperation is much appreciated.
Listing Broker:
Brian C. Piercy (Direct number 979-251-8384)
B. Piercy &Associates
Phone Number: 979-251-9750
efax: 281-966-1624
Email: brian@bpiercy.com
Offered At:
$970,000




